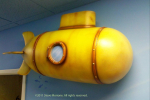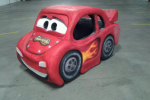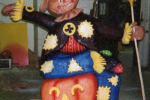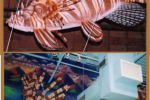 A beautiful residential home located in Austin Texas, over 6,000 sq.ft was uniquely built with ICF and concrete which did not interfere with the facade or compromise the complexity of the design
A beautiful residential home located in Austin Texas, over 6,000 sq.ft was uniquely built with ICF and concrete which did not interfere with the facade or compromise the complexity of the design
A beautiful residential home located in Austin Texas, over 6,000 sq.ft was uniquely built with ICF and concrete which did not interfere with the facade or compromise the complexity of the design. The lot drops over 30ft from the road to the back of the home and the home is cut directly into the lot. The main staircase turret is 35 feet tall and all made with ICF. The home features a circular staircase, and several radius walls. There is also a guest house and gables that are also built with ICF. The home has an attractive exterior finish of stone and stucco, and the color of the home and roof combination complement each other to give outstanding curb appeal and appearance. There was an extensive amount of concrete used to build this house, like a concrete walkway on the second floor that leads to the guest house situated above the garage. Aside from the durability and ease of installation with ICF, ICF was chosen for this project because of the advantages of temperature control and reduced energy costs for the homeowner.
The general contractors, Touchstone Builders and the installers, ICF Constructors did an remarkable job bringing this complex design to life.




