Once more Amvic is proud to announce the 2022 ICF Builder Awards — submitted 10 Amvic projects and take home awards from 6 projects that have been selected as either winners or runner-ups in different categories including large residential, small residential, heavy commercial, light commercial and multi-family categories.
Every year Amvic takes part in these awards to exhibit the intricate designs, excellent craftsmanship and outstanding construction teams that were a part of these projects. Our Insulated Concrete Forms (ICF) have all the features, benefits and advantages that you need, and having these awards that gather the best in the industry and with the people who share the same passion —architects, contractors, engineers, labourers, who makes it all happen, that’s why we continue to thrive.
The 17th annual ICF Builder Award ceremony has take place at the World of Concrete in Las Vegas, Nevada last January 20, 2022. —The ICF Builder Awards are an annual project-of-the-year competition for the insulated concrete form (ICF) industry. That being said, Amvic’s ICF is one of the material choices in different variety of projects that took place internationally and locally in Canada, which we promise to offer and contribute to resilient and energy-efficient construction. Winners are selected in multiple categories and represent the industry’s very best, below are the following Amvic projects that gained recognition for the year 2022.
ICF Builder Awards Categories
| Small Residential (3,000 sq. ft. or less)** |
| Large Residential (3,001 to 6,000 sq. ft)** |
| Unlimited Residential (Over 6,000 sq. ft)** |
| Multi-Family (Duplex, Apartment, Hotels) |
| Light Commercial (less than $5 million) |
| Heavy Commercial ($5 million or more) |
| Specialty Applications (Pools, Walls, etc.) |
SMALL RESIDENTIAL
People’s Choice Award • Burton House in Lakefield Ontario, Canada
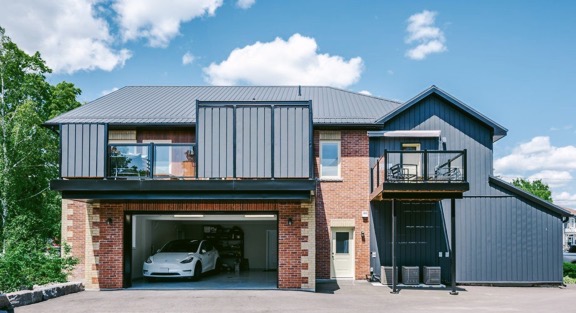
Burton House will be an addition to a historical home on Main street in the tourist town of Lakefield, Ontario. The house exterior perfectly matched the roof lines, brick and stone work of the 145 year old structure. A plan for storm water management was satisfied with Legalett’s ICF GEO-Slab providing a continuous and unobstructed drainage plain beneath the building. The EPS Deck for the 2nd floor used in floor radiant heat and incorporated a large cantilevered deck and ICF center bearing wall for fire and sound. Burton’s contractor and engineer determines that more than doubled the sq. ft. and reduced the yearly energy cost by 43%.
PROJECT STATISTICS
| Location: Lakefield, Ontario Canada |
| Type: Small Residential |
| Size: 2,600 sq. ft. house 856 sq. ft. garage |
| ICF Used: 2940 sq.ft. |
| Cost: $800,000 |
| Total Construction Time: 37 weeks |
| ICF Installation Time: 11 days |
Winner • White Residence in Rhode Island, USA
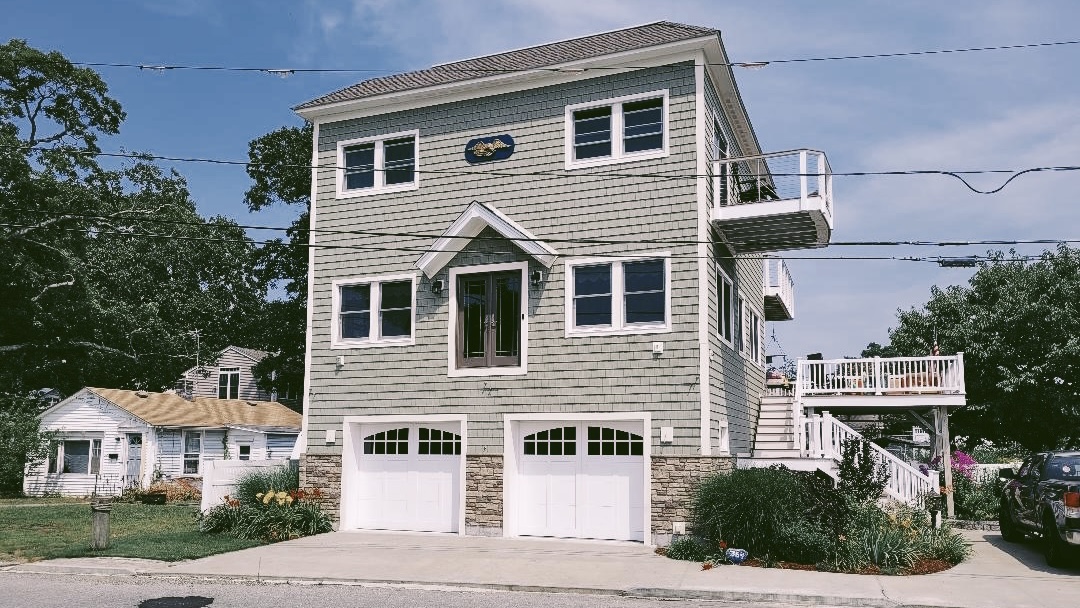
This Residence was designed, drawn & constructed by homeowners William R White and Jane E Levesque during their nights, holidays, weekends and vacations. (Including all mechanicals). It has a 3 floor 6-inch ICF construction, 1,000 sq. ft. per floor, constructed with 3 free-standing concrete floors (AmDeck) spanning 28 x 43 feet however there were no interior load-bearing walls.
The project was built on a cove on Narraganset Bay in Rhode Island with the goal of being a flood compliant, highly efficient green building. To maximize the view, the design & build they incorporated 4 elevated decks including 2 suspensions, 1 floating and 1 traditional. In its design, the residence building includes a unique 780 sq ft Roof deck enclosed within a mansard roof system offering a 360-degree view.
PROJECT STATISTICS
| Location: Warwick, Rhode Island |
| Type: Small Residential |
| Size: 3,000 sq. ft. |
| ICF Used: 10,158 sq. ft. |
| Cost: $352,000 |
| Total Construction Time: 44 weeks |
| ICF Installation Time: 220 days |
LIGHT COMMERCIAL
1st Runner-Up • KOPI Medical in Kingston, Ontario, Canada

KOPI Building Greenwood Medical is the 1st of 13 building projects of Clermont Property Group with a similar scale using ICF, the project used all concrete and steel materials with a full ICF shell. Coupled with a spray-foam insulated steel joist roof system the designer aims to maximize thermal efficiency.
PROJECT STATISTICS
| Location: 800 John Marks Ave., Kingston, Ontario, Canada |
| Type: Light Commercial |
| Size: 18,340 sq. ft. |
| ICF Used: 31,373 sq. ft. |
| Cost: $4.2 million |
| Total Construction Time: 44 weeks |
| ICF Installation Time: 60 days |
Winner & People’s Choice Award • Delta Terra Campus in San Antonio, Texas USA
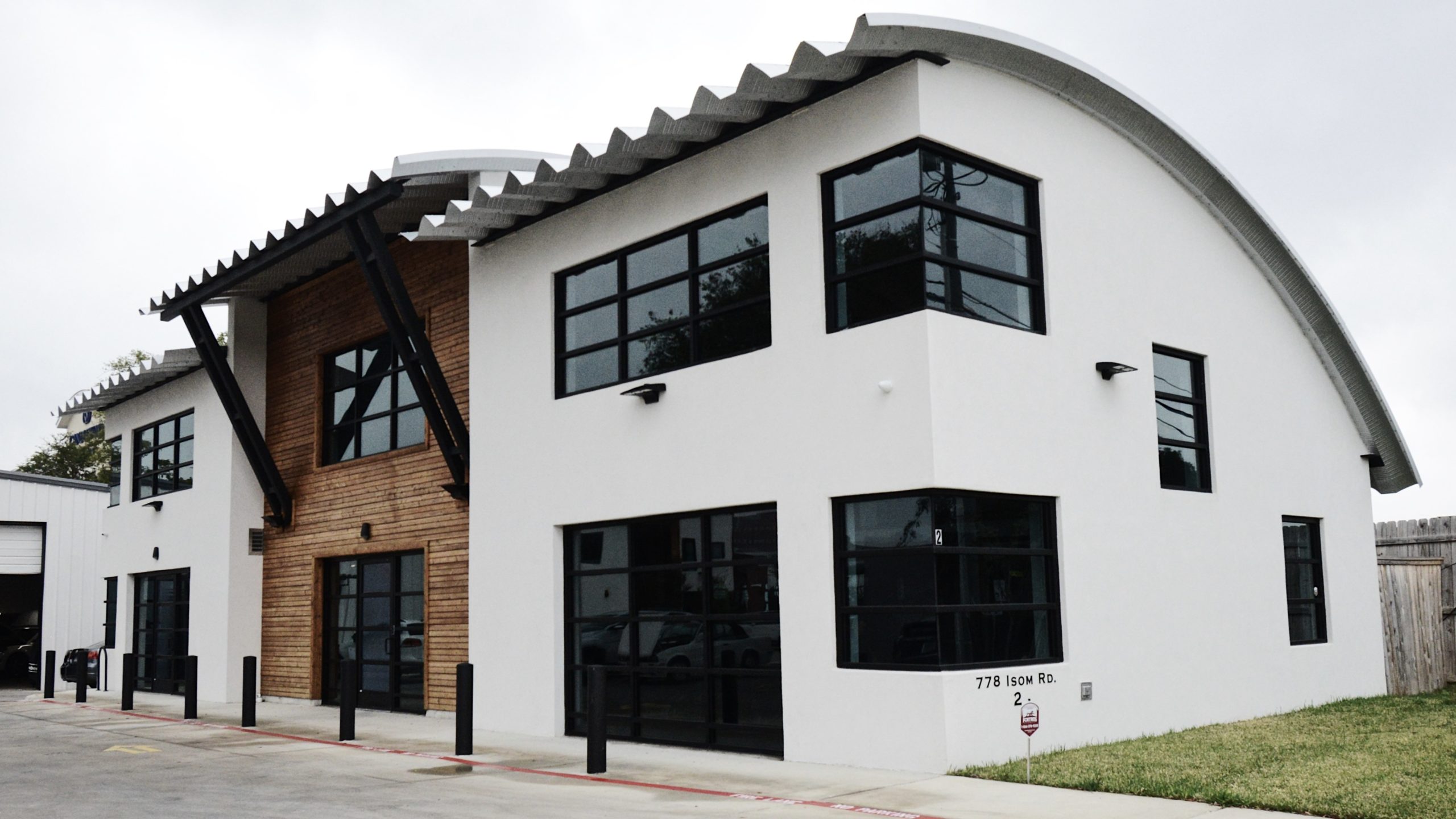
Delta Terra is an excellent example of advancing today’s construction industry, this project strategically combines the use of three non-traditional construction materials highlighting the simplicity/compatibility in using ICF with Quonset Roof Panels. The design on the other hand features an elevated curved ICF wall poured 21’ above the finish floor and showcases the ease in achieving curved ICF walls out of concrete.
PROJECT STATISTICS
| Location: San Antonio, Texas |
| Type: Commercial Offices |
| Size: 2,170 sq. ft. |
| ICF Used: 2,888 sq. ft. |
| Cost: $525,000 |
| Total Construction Time: 32 weeks |
| ICF Installation Time: 12 days |
HEAVY COMMERCIAL
Winner & People’s Choice Award • Maine Molecular Expansion in Saco, Maine USA
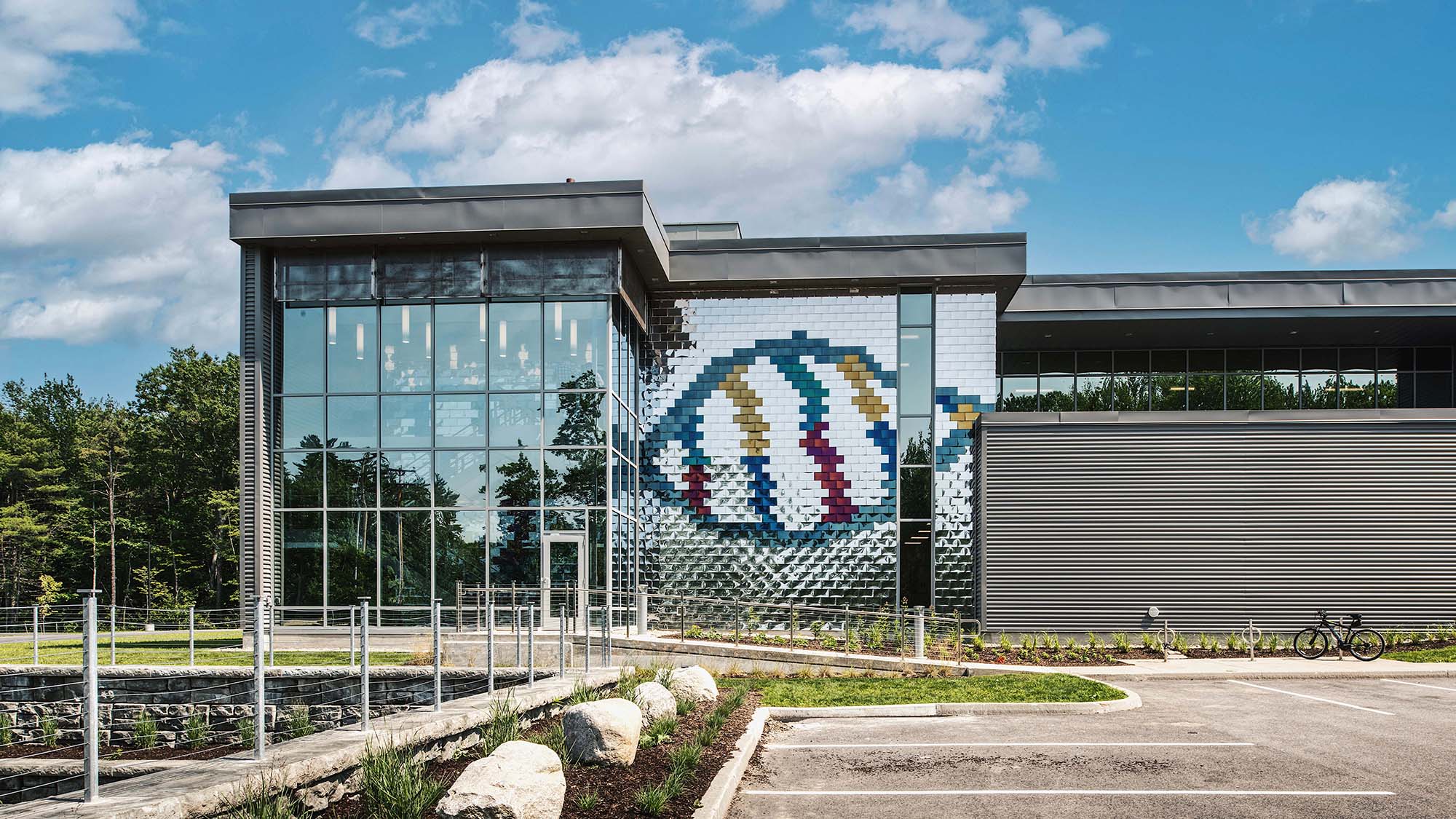
The first ICF project was constructed with the aid of Virtual Design & Construction (VDC). It was constructed using several 36-ft. tall free-standing exterior walls spanning ground level up to its penthouse with a 34,200 sq. ft., multi-story expansion to an existing ICF lab/manufacturing facility.
This project approximately had 4,600 man-hours self-performed by Consigli’s self-perform division for ICF, utilizing 2,500 blocks of ICF block (Amvic) and 26 concrete placements totalling 2,761 CY brings an outcome of saving 12 days on façade with the overall project completed 24 days ahead of schedule.
PROJECT STATISTICS
| Location: Saco, Maine |
| Type: Heavy Commercial; Addition and Renovation / Lab & Office |
| Size: 49,695 sq. ft. |
| ICF Used: 21,000 sq. ft. |
| Cost: $17.151 million |
| Total Construction Time: 56 weeks |
| ICF Installation Time: 87 days |
MULTI-FAMILY DEVELOPMENT
Winner • Boulder Farm Townhomes in Rhode Island, USA
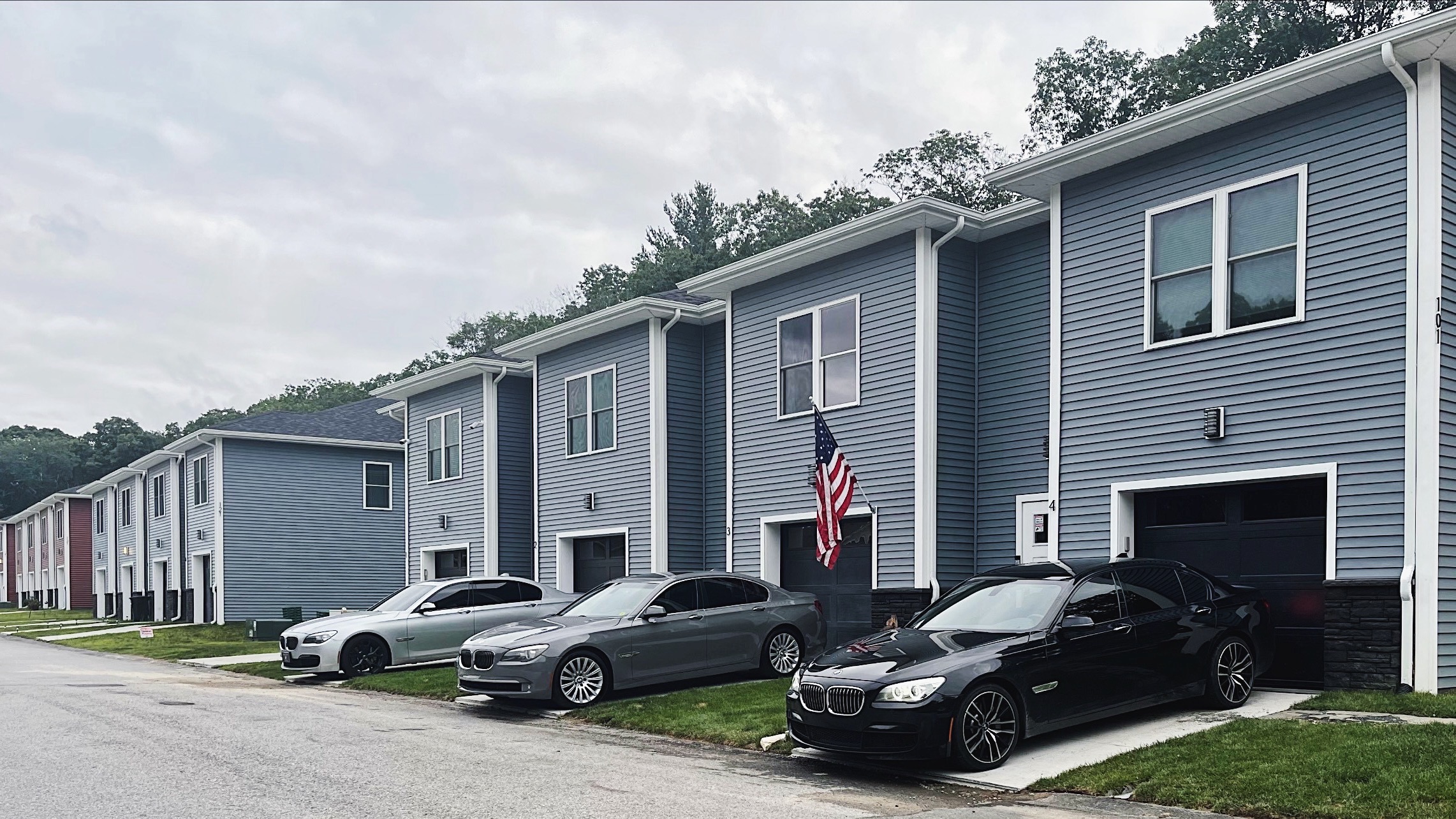
Boulder Farms is one of the largest townhome mass developments constructed in the United States with ICF, this project has nearly 290,000 sq. ft. of new residential housing completed and a total of 144 residential units were provided in 36 separate structures.
It is also the first ICF project for Charda Properties, LLC. developer who built numerous wood structures for over 30 years. It was a great challenge for this project to convince well-established Chardan Developers who are known for constructing wood to switch to Insulated Concrete Forms(ICF). The main key in achieving this monumental task was to strategically come up with a way to efficiently use the ICF envelope system that was both simple and cost-effective. They have proven that ICF Townhome outperforms an identical wood prototype in energy consumption by 50%.
PROJECT STATISTICS
| Location: Johnston, Rhode Island, USA |
| Type: Multi-Family; Duplex, Apartment, Hotels |
| Size: 290,000 sq. ft. |
| ICF Used: 245,412 Sq. Ft. (Not including ICF Clubhouse) |
| Cost: $21.6 million |
| Total Construction Time: 114 weeks |
| ICF Installation Time: 480 days |