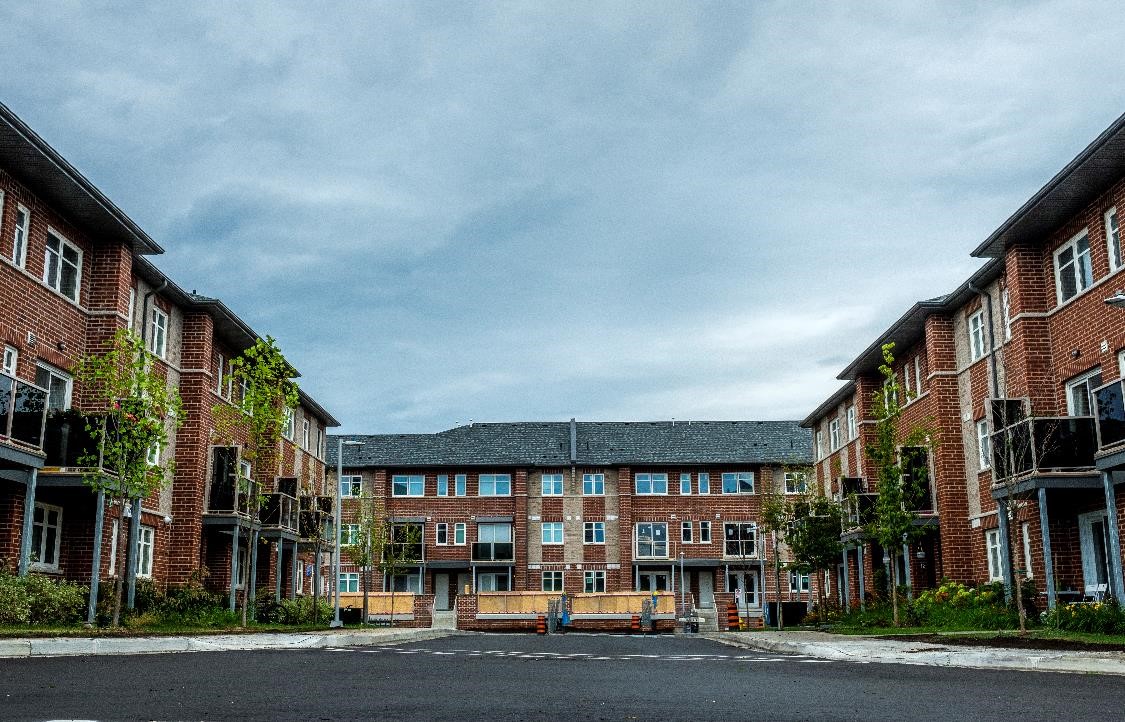At Amvic Building System, we have always looked for ways to give back to our community following our mission statement, which is incorporated into the production of our energy efficient products; providing occupants with a healthier, more comfortable lifestyle. When Amvic was introduced to Habitat for Humanity Greater Toronto Area by energy efficient consultant, John Godden of Clearsphere, it was a no-brainer that we wanted to become involved in and support this project.
Amvic offers a range of products that meet Enbridge’s Saving-By-Design target of 20% better than code. The rigid board insulation, SilveRboard Graphite, was used in the final block at 140 Pinery Trail, Scarborough, ON. This project was completed in phases and comprised of a total of 50 back-to-back, stacked townhomes, Habitat GTA’s largest build to date. “SilveRboard Graphite was used on the last block of 20 homes and was an excellent complement to our energy-efficient building,” says Kathy Brett, Manager, Fund Development at Habitat for Humanity GTA. Amvic Building System’s sub-floor panel was used as a barrier between the concrete slab and the underground garage.
“It is always a pleasure to deal with a professional like Howard Cohen, Director – Diversified Insulation Products at Amvic, who helped us through the project. We’re pleased that Amvic Building System is not only helping Habitat for Humanity GTA but also other affiliates across Canada,” says Wayne Dempsey, VP Construction.

Amvic strives to support affordable housing across North America, and this project is particularly special because of our mission to create products that help working, lower income families build strength, stability and self-reliance through affordable homeownership. This is what Amvic’s products are designed to do.

Project Quick Facts:
- Location: 140 Pinery Trail, Toronto, On
- Three, three-storey stacked townhouse buildings with a total of 50 ownership units.
- 80 new trees and hundreds of additional shrubs and perennials planted throughout the site. A common outdoor amenity space will be located within the eastern portion of the site and each unit will have a modest private outdoor amenity area.
- Interior private driveway to minimize the noise and light from vehicle movements.
- 70 parking spaces will be provided. 42 spaces are located at grade at the north end of the property; 28 are in an underground garage beneath Phase 3.
To learn more about this project, Habitat for Humanity GTA and how to get involved, visit: habitatgta.ca