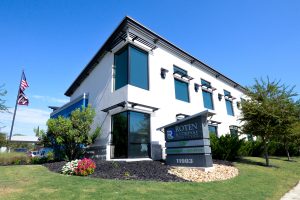Every year Amvic could not be more excited to showcase the great quality work that their customers achieve using Insulated Concrete Forms (ICFs). Not only do the ICF Builder Awards provide a platform to highlight the growth and positive impact of sustainable, energy efficient living, but the event itself allows engagement and networking in an industry that can prove challenging against traditional construction methods. These awards continue to highlight growth and we couldn’t be prouder of this year’s winners.
Held in Las Vegas during the World of Concrete Show, Amvic took home five awards as well as People’s Choice awards in the small residential, unlimited residential, multifamily and light commercial categories. Winners are listed below:
Sunset Green Home
Small Residential and People Choice Winner
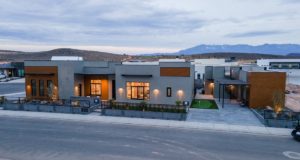
Project Stats
- Location: Hurricane, Utah
- Type: Residence
- Type: Residence
- Size: 2,805 sq. ft.
- ICF Use: 11,264 sq. ft.
- Cost: $1,900,000
- Total Construction: 20 weeks
- ICF Installation Time: 70 days
Construction Team
- Owner: Zitting Family Trust, Lot 4 Copper Rock
- General Contractor: Mortar and Beam Construction LLC
- ICF Installer: Mortar and Beam LLC
- Form Distributor: Mortar and Beam LLC
- Architect: MRW Design
- ICF System: Amvic
Fast Facts
- Equipped with solar
- 3 bed, 3 bath, 3 garages, and 12-foot ceilings in main home
- Detached 2-bed, 2-bath, 867-sq. ft. guest casita
- Two private Amdeck rooftop decks with pool and golf course views
- Attached garage with 14-foot ceilings, rooftop deck, hot tub, and firepit
- 42 solar panels above the living space
Woods Residence
Unlimited Residential – 1st Runner Up
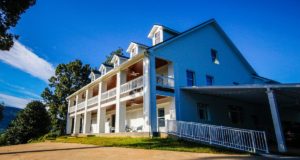
Project Stats
- Location: Rising Fawn, Georgia
- Type: Residence
- Size: 8,405 sq. ft.
- ICF Use: 17,454 sq. ft.
- Cost: $1,580,000
- Total Construction: 52 weeks
- ICF Installation Time: 60 days
Construction Team
- Owner: Bob and Nadine Woods
- General Contractor: Caldwell Homes LLC
- ICF Installer: Caldwell Homes LLC
- Form Distributor: Amvic
- Architect: Caldwell Homes LLC
- ICF System: Amvic
FAST FACTS
- 19-foot high freestanding gable walls on both ends of home
- Second story Ecodeck porch spanning 11×76 feet
- QMI – Rolladen shutters concealed above every door and window
- 4-stop elevator from safe room to attic
- Unico high velocity HVAC system using water heated coils & Navien boiler
- First ICF home project by the builder
Garnet Way
Unlimited Residential & People Choice Winner
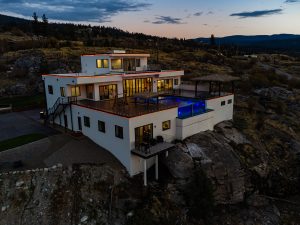
Project Stats
- Location: Penticton, British Columbia, Canada
- Type: Residence
- Size: 7,072 sq. ft.
- ICF Use: 16,330 sq. ft.
- Cost: $5,100,000
- Total Construction: 82 weeks
- ICF Installation Time: 91 days
Construction Team
- General Contractor: Okanagan Extreme Home Builders
- ICF Installer: Okanagan Extreme Home Builders
- Form Distributor: Home Hardware Building Centre
- Architect: Okanagan Extreme Home Builders
- ICF System: Amvic
Fast Facts
- Home was designed to fit exactly on the top of the rock surface
- Bottom of ICF pool is the mountain rock
- Every foundation, building, pond, and pool is ICF
- Solar-ready to achieve Net Zero
- Zero fiberglass insulation in home
The Tom
Multi-family low rise – 1st runner up
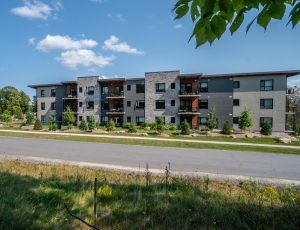
Project Stats
- Location: Huntsville, Ontario, Canada
- Type: Condominium
- Size: 41,979 sq. ft.
- ICF Use: 43,565 sq. ft.
- Cost: $9,200,000
- Total Construction: 65.7 weeks
- ICF Installation Time: 95 days
Construction Team
- Owner: Greystone
- General Contractor: Greystone
- ICF Installer: Greystone
- Form Distributor: Amvic
- Architect: Duncan Ross Architect
- ICF System: Amvic
Fast Facts
- 30-unit residential building with underground parking and amenity room
- Limited to 3 floors due to zoning
- First phase of development of 15 similar buildings
- Concrete was poured in subzero temperatures
- The use of ICF provided an accelerated schedule
Roten Insurance Office
Light Commercial Winner
Project Stats
- Location: San Antonio, Texas
- Type: Office building
- Size: 5,650 sq. ft.
- ICF Use: 4,687 sq. ft.
- Cost: $1,150,000
- Total Construction: 30 weeks
- ICF Installation Time: 6 days of stacking
Construction Team
- Owner: Robert Roten
- General Contractor: John Alvarez
- ICF Installer: ICF Constructors
- Form Distributor: Amvic
- Architect: ArchitecturaSA Inc.
- ICF System: Amvic
Fast Facts
- Fast Facts
- Tight 0.32-acre lot
- Energy Star Certified Building score of 93
- First local project to receive a utility rebate for using ICF
- Only 6 days for wall stacking and fenestration openings
- Double-stacked corner windows supporting mezzanine
