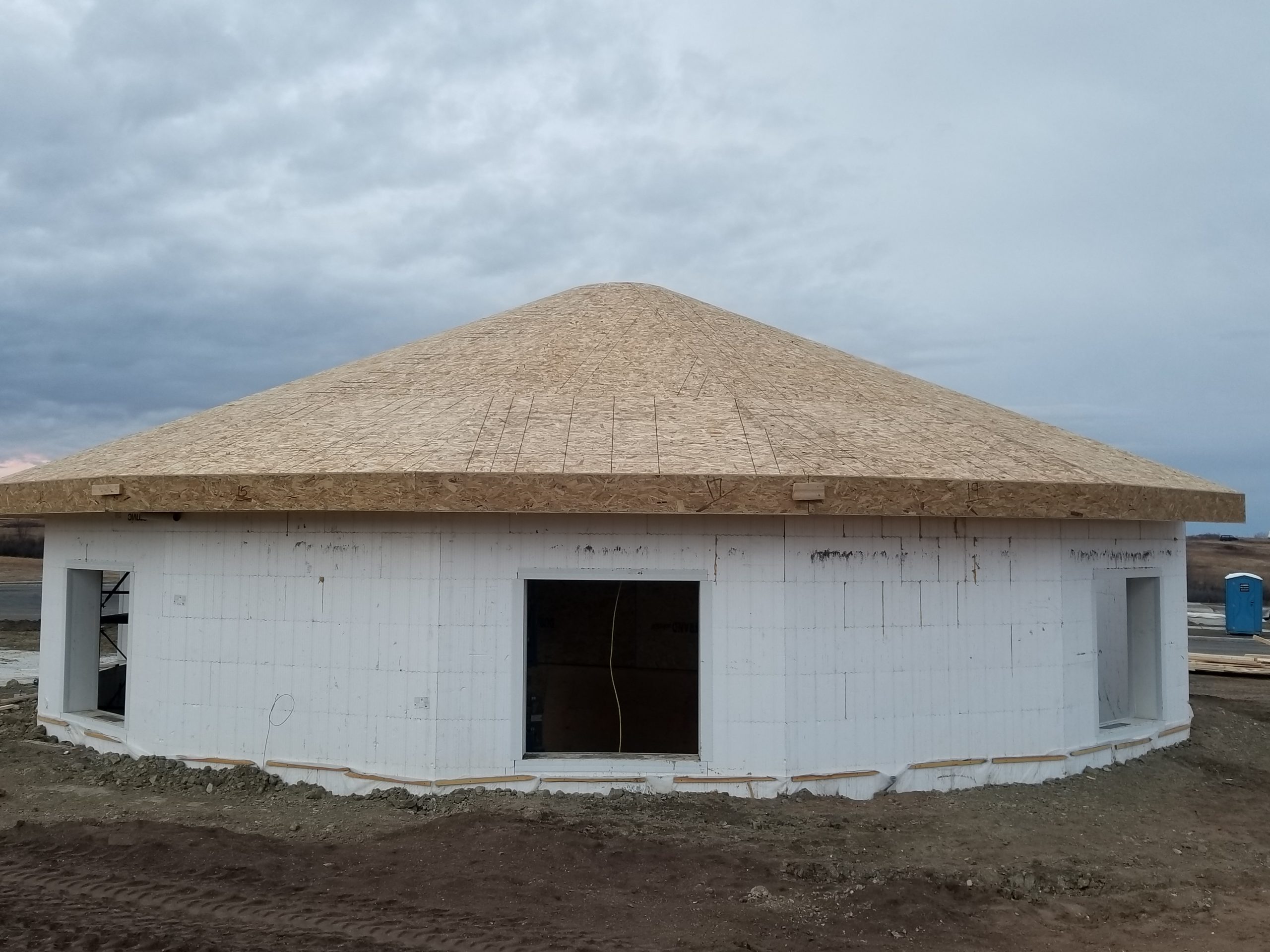Insulated Concrete Forms (ICfs) are known to have many advantages; sustainability, resiliency and durability are just a few, all of which were required for this Living Stone Lodge home. However, there were additional benefits for using ICFs on this Indian Reservation in North Dakota.
Uniquely designed, it was important that quality and traditions were met, and most importantly, to ensure that the ICFs would not compromise the overall architectural design. The home was built with sixteen 22.5-degree angles that were custom cut on site to provide a round building envelope; an important factor for achieving the overall lifestyle and comfort this home would provide through its structure. General Contractor and Developer Geordan Traver stated, “The round structure was driven by a cultural concept of living, culturally connected to this type of building. It is also the most energy efficient structure for a building envelope and provides the best interior air flow for better indoor air quality.”

In addition, the wall height was 12 feet, a bit higher than conventional; in order to get an elevation for a large loft and for the cultural aspect of burning outside the wall up to 3 feet around the structure to simulate a Native American earth lodge.
The unique shape of the home gives the public a perspective that ICFs can build any type of structure that doesn’t compromise design. This home was built using modern technology but still carried the tradition of Native American living. This type of construction allows for longevity while breaking the sound barrier and still fits the category of affordable housing.

With local press and impact in the community, this home was a definite contender for the 2019 ICF Builder Awards “Small Residential” category and with much success, won ‘Best In Class’ and was awarded a plaque and recognition at the World of Concrete Show in Las Vegas, January 2019.

To view more photos, or for more information on this award winning project, visit: