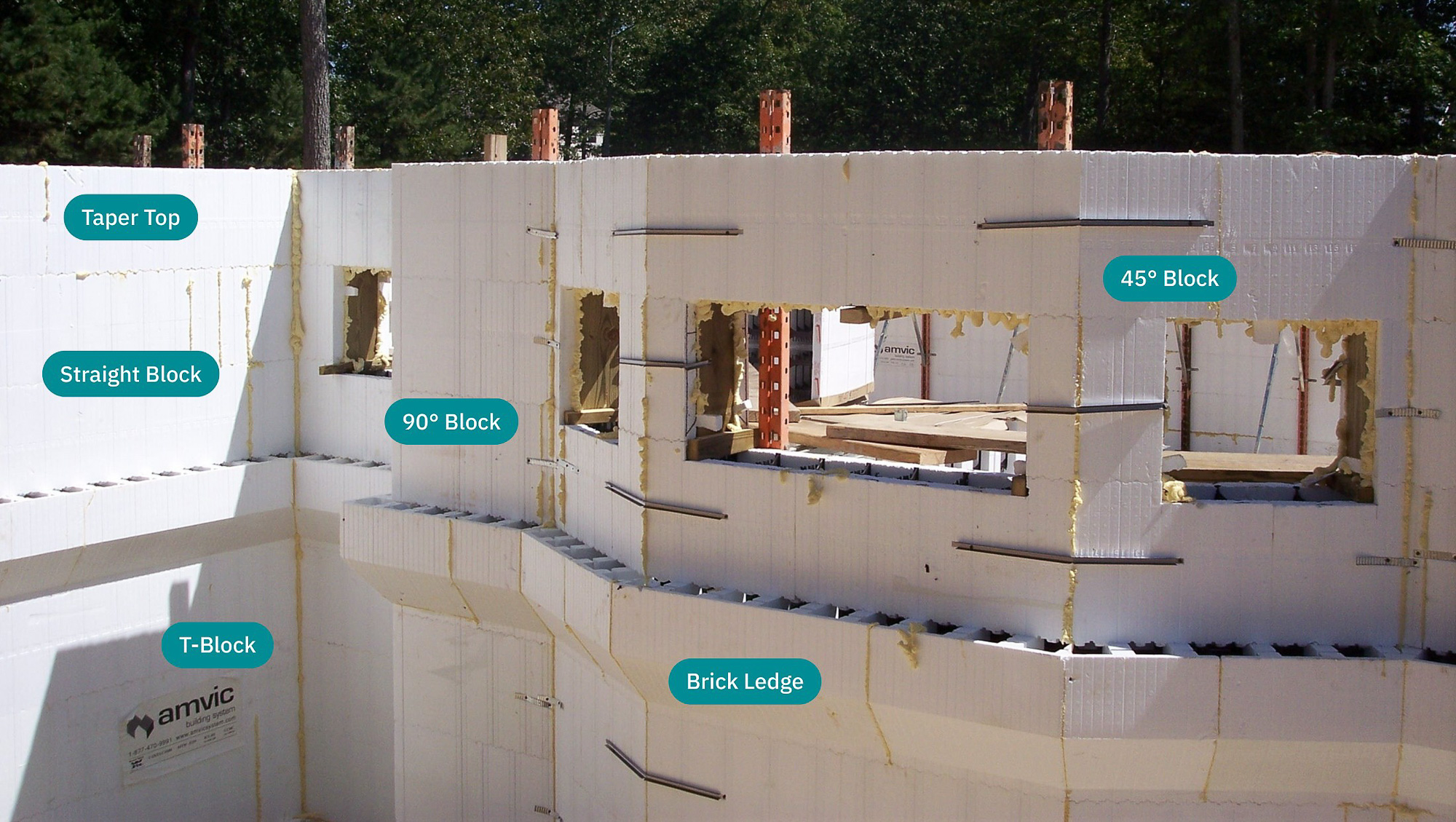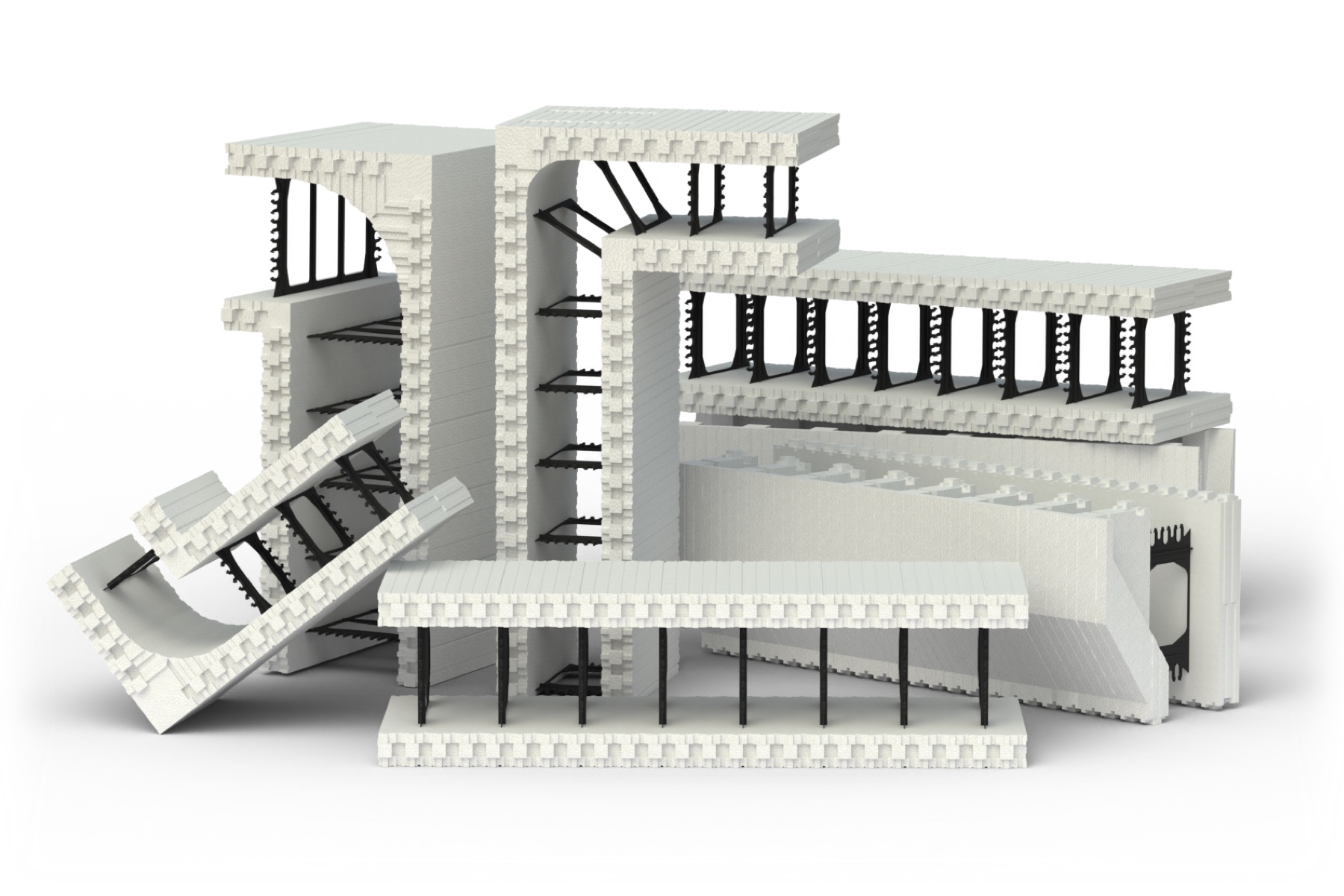Alleguard’s Amvic™ Insulated Concrete Forms (ICF) deliver more than structural durability and thermal efficiency. They offer architects, engineers, and builders the flexibility to design and construct buildings that meet both aesthetic and performance goals. Whether working on a residential foundation, a mid-rise commercial structure, or an institutional project, the variety of block shapes and accessory components available in the Amvic™ ICF lineup allows for seamless integration into nearly any architectural plan.
The system accommodates straight walls, angles, curves, and openings while maintaining a continuous insulation envelope. With custom solutions like factory-cut radius blocks and the AmBuck™ insulated block-out system, Alleguard provides the tools necessary to build with precision, speed, and confidence—without sacrificing design intent or energy performance.
Complete Range of Block Types for Amvic™ ICF
Each Amvic™ ICF block type is engineered to serve a specific purpose, ensuring structural integrity, energy performance, and design flexibility across diverse project needs.

Straight Blocks
These are the core building units of any ICF wall system. Straight blocks provide continuous insulation and structural strength by forming the primary vertical and horizontal spans of walls. Their modular design allows for rapid installation, reducing labor time while ensuring a thermally efficient building envelope. They are ideal for long runs of wall in both residential and commercial construction.
90° Corner Blocks
Essential for turning walls at right angles, 90° corner blocks are precision-molded to ensure clean, tight, and thermally efficient corner connections. They eliminate the need for intricate cutting or adjustments on-site and maintain continuous insulation around critical junction points. This block type ensures strong structural integrity at corners, which are often points of stress in wall systems.
45° Corner Blocks
Perfect for adding architectural interest, 45° corner blocks allow architects to introduce angled transitions and unique wall layouts without compromising thermal performance. These blocks are ideal for custom home designs, architectural features, or commercial spaces seeking a dynamic look with precise angles and smooth transitions.
Taper Top Blocks
Specifically engineered to interface with floor or roof systems, taper top blocks create a secure, seamless connection at the top of walls. They provide a flat surface to support beams or trusses, simplifying the integration of additional structural components. This ensures that thermal bridging is minimized and that the insulation layer remains continuous even at these transitional zones.
Brickledge Blocks
Designed to support brick or stone veneer finishes, brickledge blocks integrate a structural shelf into the ICF wall. This eliminates the need for separate support ledges or complex detailing, reducing labor and material costs. They allow builders to combine the aesthetic appeal of traditional masonry with the performance benefits of ICF, making them ideal for hybrid exterior designs.
T-Blocks (R22 only)
T-blocks facilitate the connection of intersecting walls without sacrificing strength or insulation. These blocks simplify complex layouts, providing a structurally sound and energy-efficient solution that reduces the need for on-site modifications. They are particularly valuable in multi-unit residential or commercial buildings where wall intersections are frequent.
Radius Blocks
Offering the ability to design curved walls, radius blocks bring a distinctive architectural element to any project. Whether used for exterior facades, interior feature walls, or specialty spaces, these blocks allow for smooth, flowing curves without compromising insulation or structural strength.
Amvic™ ICF Radius Blocks come pre-cut from the factory, simply send Alleguard the exact radius or project drawings, and we’ll pre-cut the forms. The pieces ship flat and are assembled on site to form the curved wall.
Supplemental Options for Amvic™ ICF Systems
Alleguard’s supplemental solutions complement the full range of Amvic™ ICF block types, providing additional tools to meet custom design requirements, improve installation efficiency, and ensure top-tier performance.
Brick Ledge Extensions
The Brick Ledge Extension is designed to support masonry veneer exterior finishes where using a specialty brick ledge ICF block is not possible. It is made from high density EPS and is compatible with Amvic™ R22 and R30 blocks in all core sizes. It can be installed at any height of an ICF wall. It comes fully dismantled in compact packaging to save space and cost during shipping.
AmBuck™ Insulated Block Out System
Designed specifically for window openings, door openings, and end-wall terminations, the AmBuck™ system ensures continuous insulation across these often-challenging transition points. It eliminates the thermal bridging that typically occurs around openings by integrating an insulated buck system directly into the ICF assembly. This not only improves energy performance but also streamlines installation, reducing labor time and potential errors on-site.
Factory Cut Height Adjusters
Not every wall height matches standard ICF block dimensions. Factory-cut height adjusters allow builders to achieve precise wall heights without time-consuming on-site cutting. Supplied pre-cut and ready for installation, these adjusters maintain the structural and insulating integrity of the wall system while reducing waste and improving construction speed. They are ideal for custom designs or projects with unique dimensional requirements.
Accessories and Plumwall Bracing
Alleguard provides a complete line of accessories, including specialized connectors, ties, and fasteners, to ensure safe and precise construction. Plumwall provides a complete bracing system for ICF construction for quick, accurate and professional installations. The unique one-man alignment control is located at the platform level making it ideal for adjustments of freshly poured concrete. This highly durable and flexible system can be configured for tall wall applications.
Architectural Versatility with Amvic™ ICF
With a broad array of block types and accessory components, Alleguard enables architects, builders, and designers to:
- Create distinctive wall geometries
- Integrate elegant curves and angled transitions
- Seamlessly incorporate a variety of exterior finishes
- Maintain superior thermal performance across complex layouts
Amvic™ ICF R22
The R22 system features 2.5-inch EPS panels on each side of a 6-inch concrete core, providing an R-Value of 22. It supports a wide range of structural and aesthetic needs.

Amvic™ ICF R22 Applications:
- Below-grade foundation walls
- Frost walls
- Additions to existing buildings
- Multi-story residential and commercial construction
- Demising walls in high-rise buildings
Amvic™ ICF R30
Featuring 4-inch EPS panels on each side of the core, this system reaches an R-Value of 30. It offers many of the same block shapes, designed for high-efficiency projects that demand optimal thermal performance.

Amvic™ ICF R30 Applications:
- Below-grade foundation walls
- Above-grade walls
- Frost walls
- Additions to existing buildings
- Multi-story residential and commercial construction
- Institutional buildings
Amvic™ ICF systems from Alleguard are more than high-performance wall assemblies. They are a toolkit for energy-efficient, disaster-resilient, and design-forward construction. With the addition of systems like AmBuck™, factory-cut adjusters, and integrated bracing, Alleguard helps you meet demanding project specifications with confidence.
To explore product specifications or locate a certified distributor or installer, visit our Dealer Locator or contact us today.